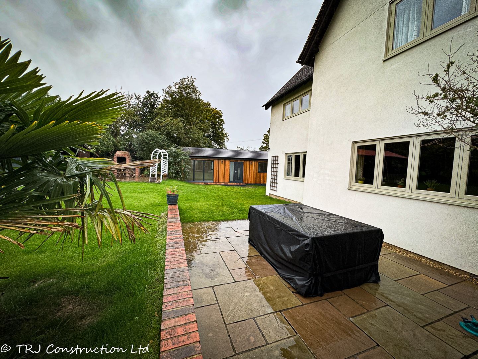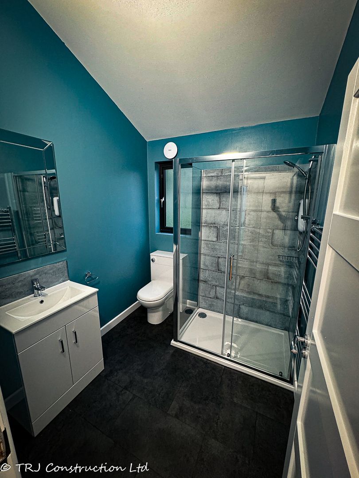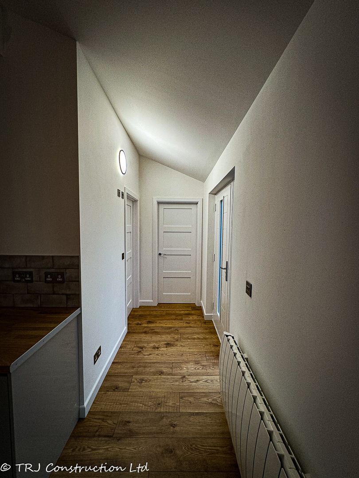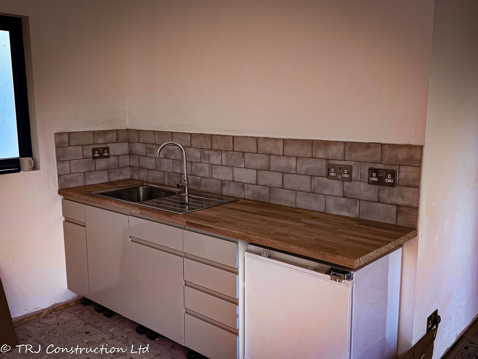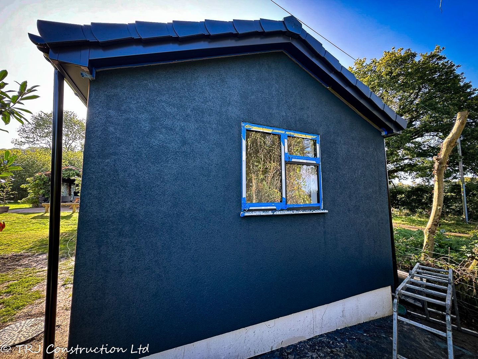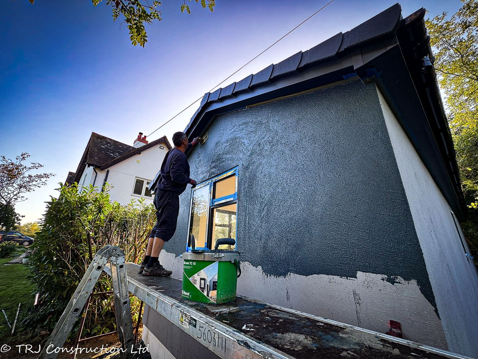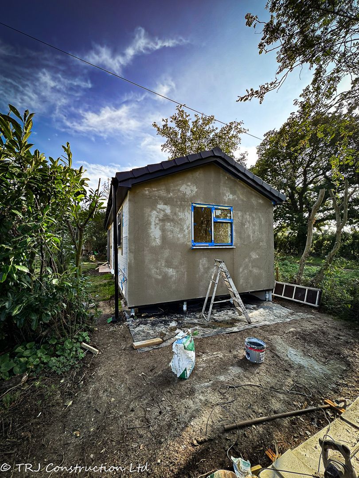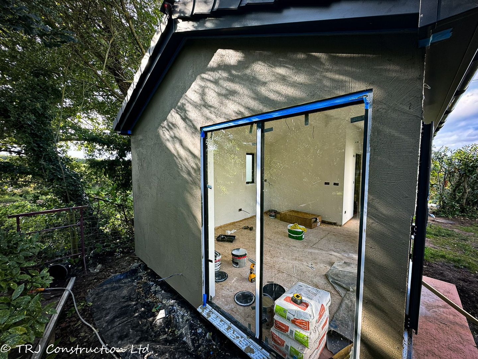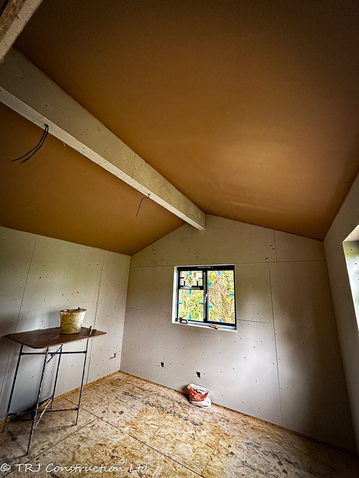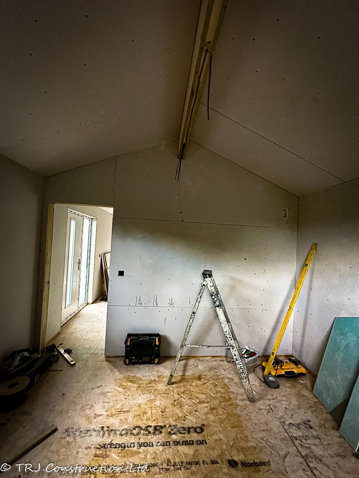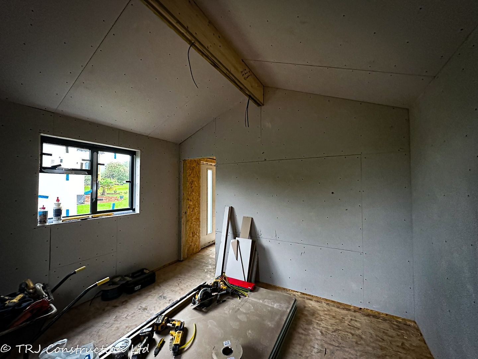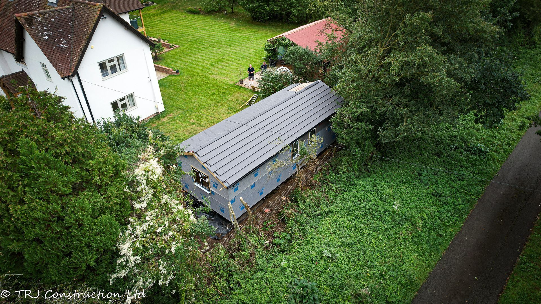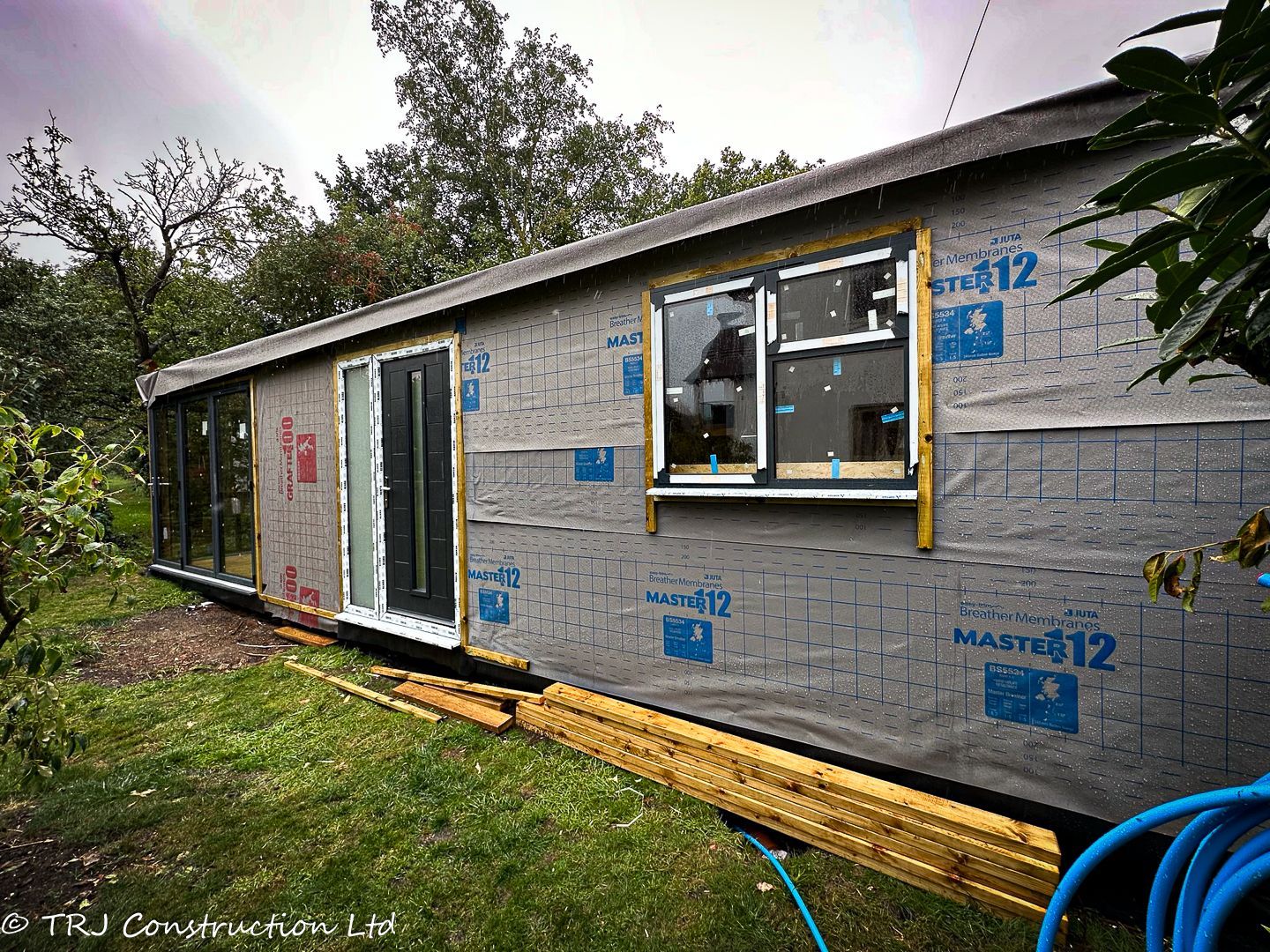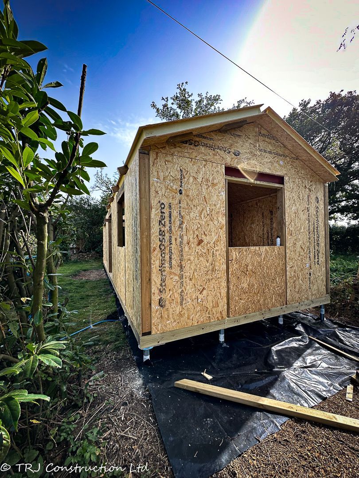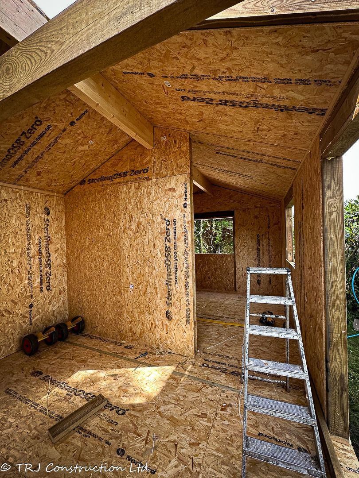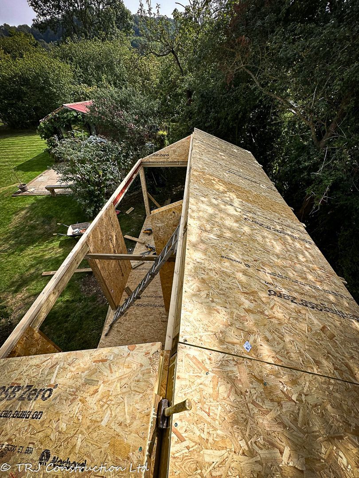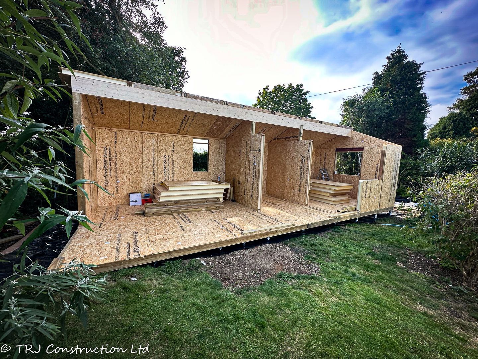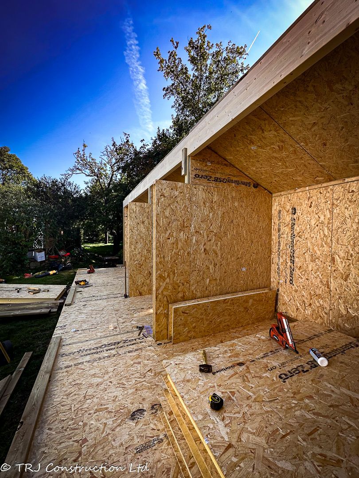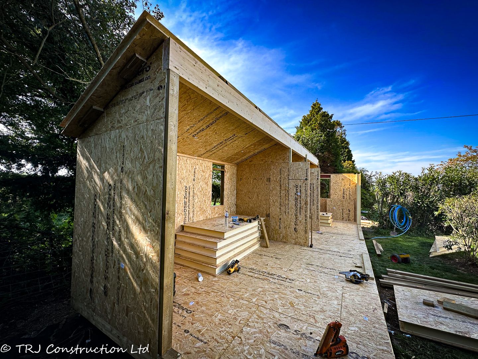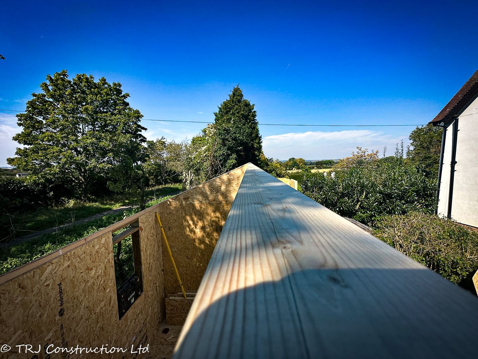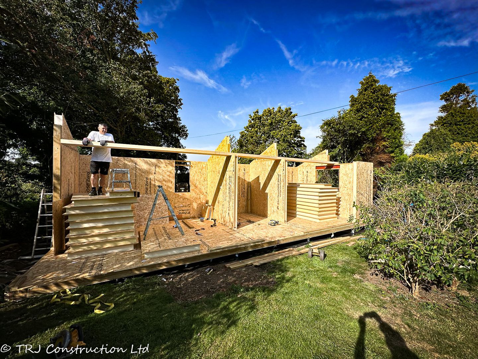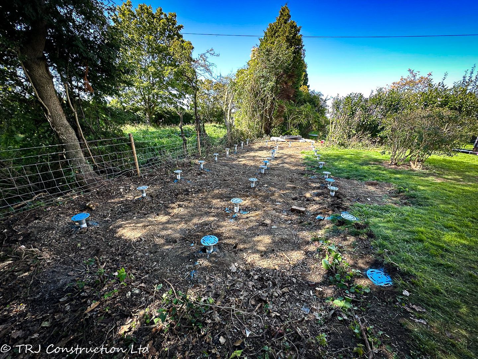The White House Granny Annexe – A Dream Built in 5 Weeks
Project Overview
TRJ Construction Ltd recently completed The White House Granny Annexe for David and Karen, turning their vision into reality in just 5 weeks. With planning permission already secured, our team collaborated closely with the homeowners to reimagine the design, choose high-quality materials, and deliver a modern, fully functional annexe that exceeded their expectations.
The Challenge
David and Karen wanted a stylish, comfortable living space that would be quick to build yet durable and efficient. The challenge was to deliver this within a tight timeline without compromising quality.
Our Approach
- Collaborative Design: We worked with the family to refine the blueprint, ensuring every detail met their needs.
- High-Quality Materials: Durable finishes, energy-efficient materials, and modern fixtures were carefully selected.
- Precision Construction: Using efficient building methods and skilled craftsmanship, the project was completed from start to finish in just 5 weeks.
Key Features
- Open-plan living area designed for comfort and practicality.
- Modern kitchen with sleek finishes and smart storage solutions.
- Fully equipped bathroom, ensuring convenience and style.
- High-performance insulation and electrics for energy efficiency.
- Exterior finishes blending modern aesthetics with low maintenance.
Outcome
The result is a cozy, modern granny annexe that reflects David and Karen’s vision while showcasing TRJ Construction’s ability to deliver speed, quality, and attention to detail. This project is a testament to what can be achieved when collaboration meets craftsmanship.


