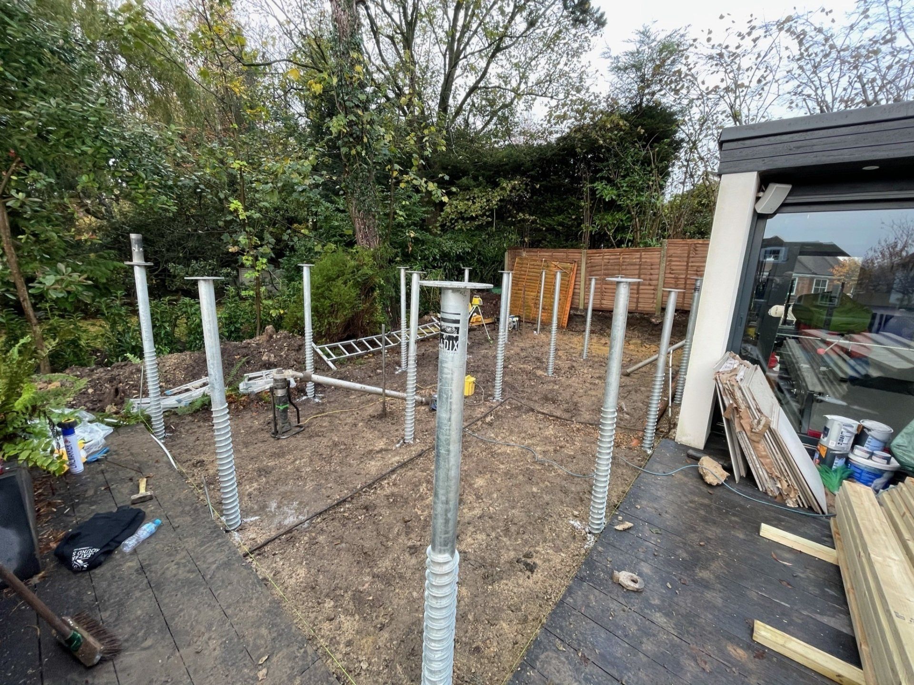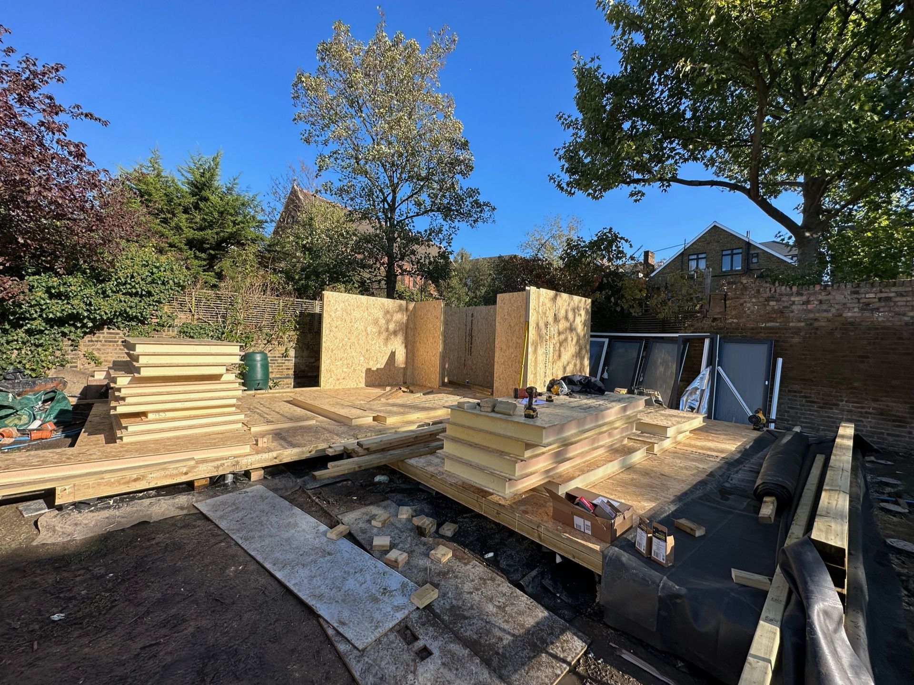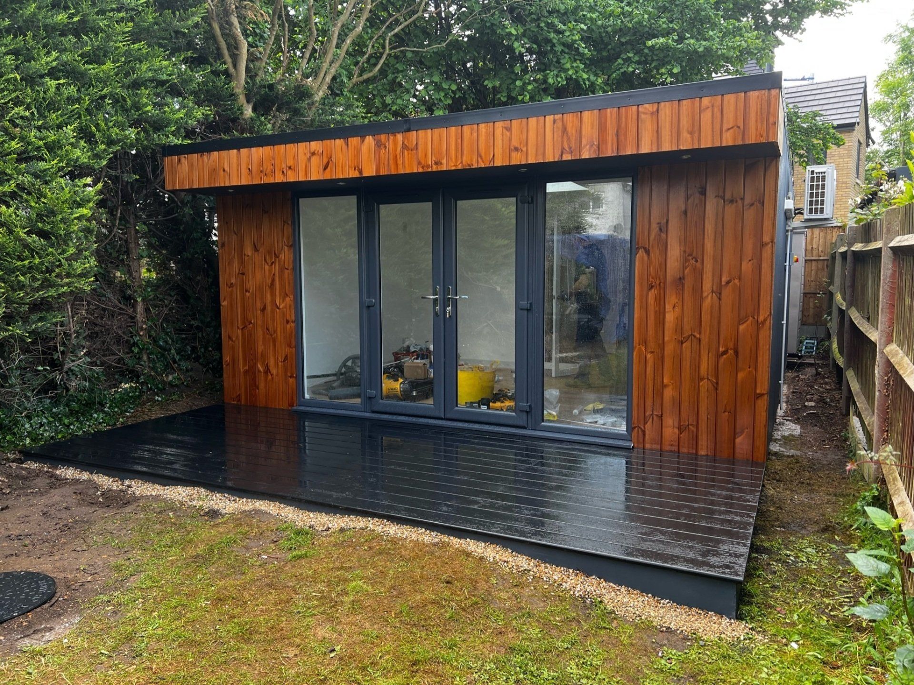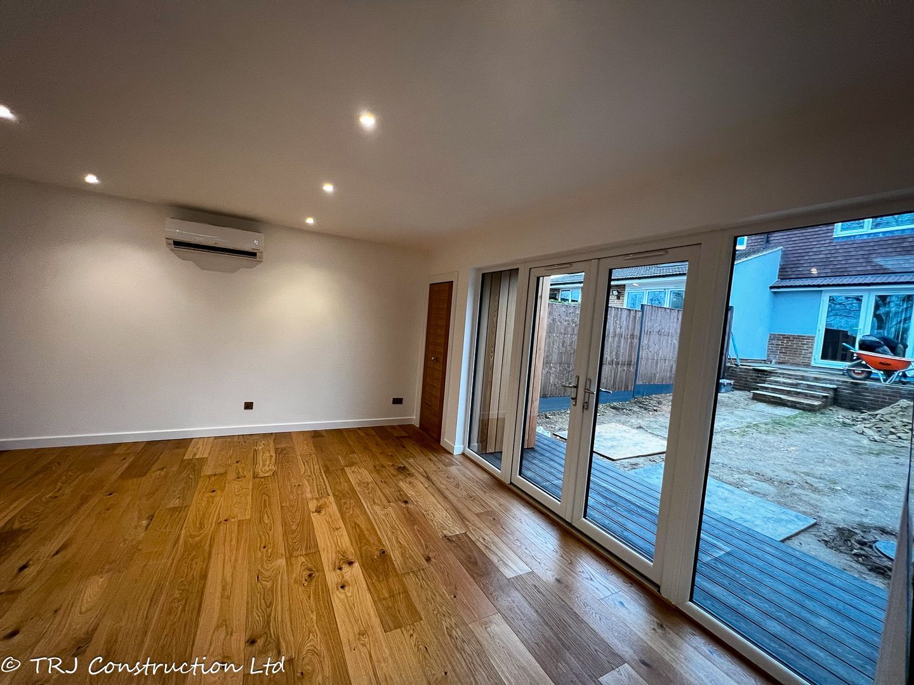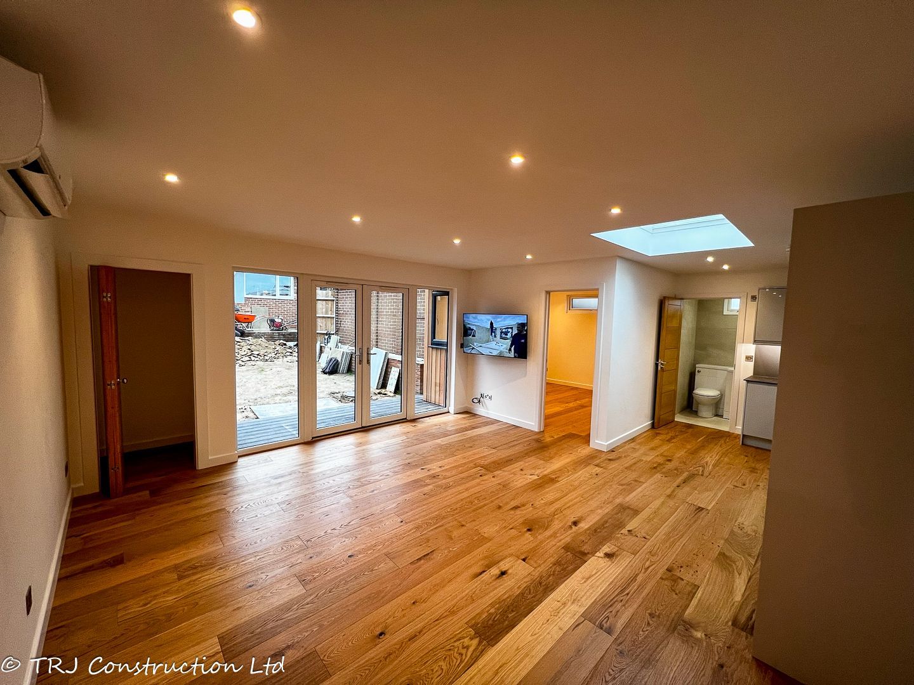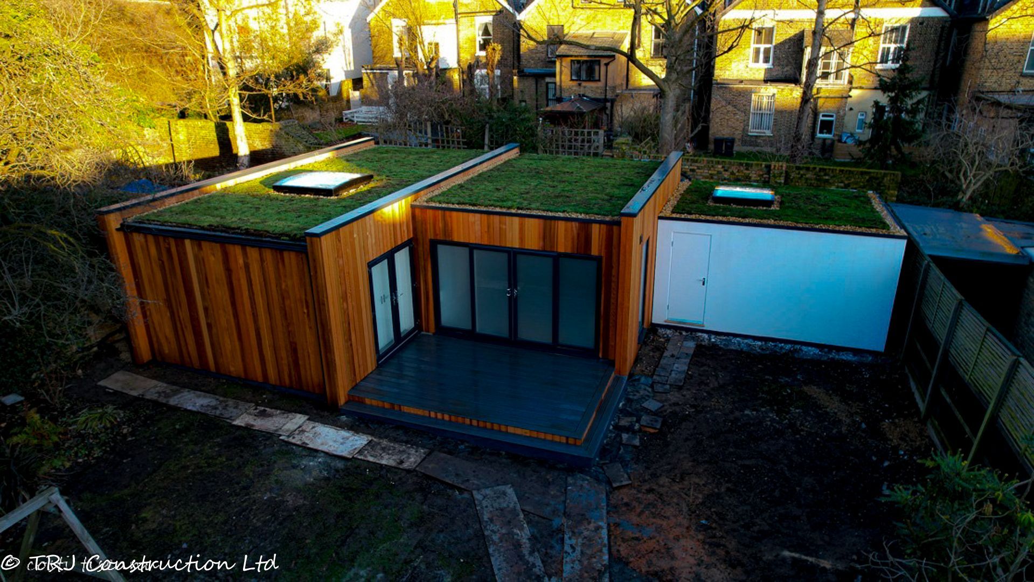SIP BUILDINGS-WHAT'S INCLUDED
GARDEN BUILDING SIP-FOAM INJECTED PANEL KIT
SIP panels, or structural insulated panels, are an excellent choice for the base structure of garden buildings. They are made up of a layer of rigid foam insulation sandwiched between two structural boards, usually oriented strand board (OSB).
SIP panels offer several benefits for garden buildings. First and foremost, they are very strong and provide excellent structural support. This is important for garden buildings, which may be subjected to harsh weather conditions, such as wind and snow loads.
SIP panels also provide excellent insulation, which can help keep the garden building warm in winter and cool in summer. This can be especially important if the garden building will be used as a workspace or living space.
We use proper foam injected panels for the best thermal performance.
SIPs (structural insulated panels) are pre-insulated, storey-height panels that can form part of a building or whole buildings. Each building comes with base ,walls,roof build on SIP panels .
GARDEN ROOMS EXTERNAL CLADING
Thermowood cladding is an excellent material for use as standard on garden buildings. It is a type of wood that has been treated with heat and steam, resulting in a more durable and stable product. Thermowood is resistant to decay, insects, and rot, making it an ideal choice for outdoor applications. It is also lighter than traditional wood, which makes it easier to work with and install.
Overall, Thermowood cladding is an excellent choice for garden buildings due to its durability, beauty, and energy efficiency.
In terms of cladding all the buildings are coming with front in Thermowood timber and the sides and back in Fire Retardant boards painted in Grey Anthracite RAL7016 .
GARDEN BUILDING FLAT ROOF
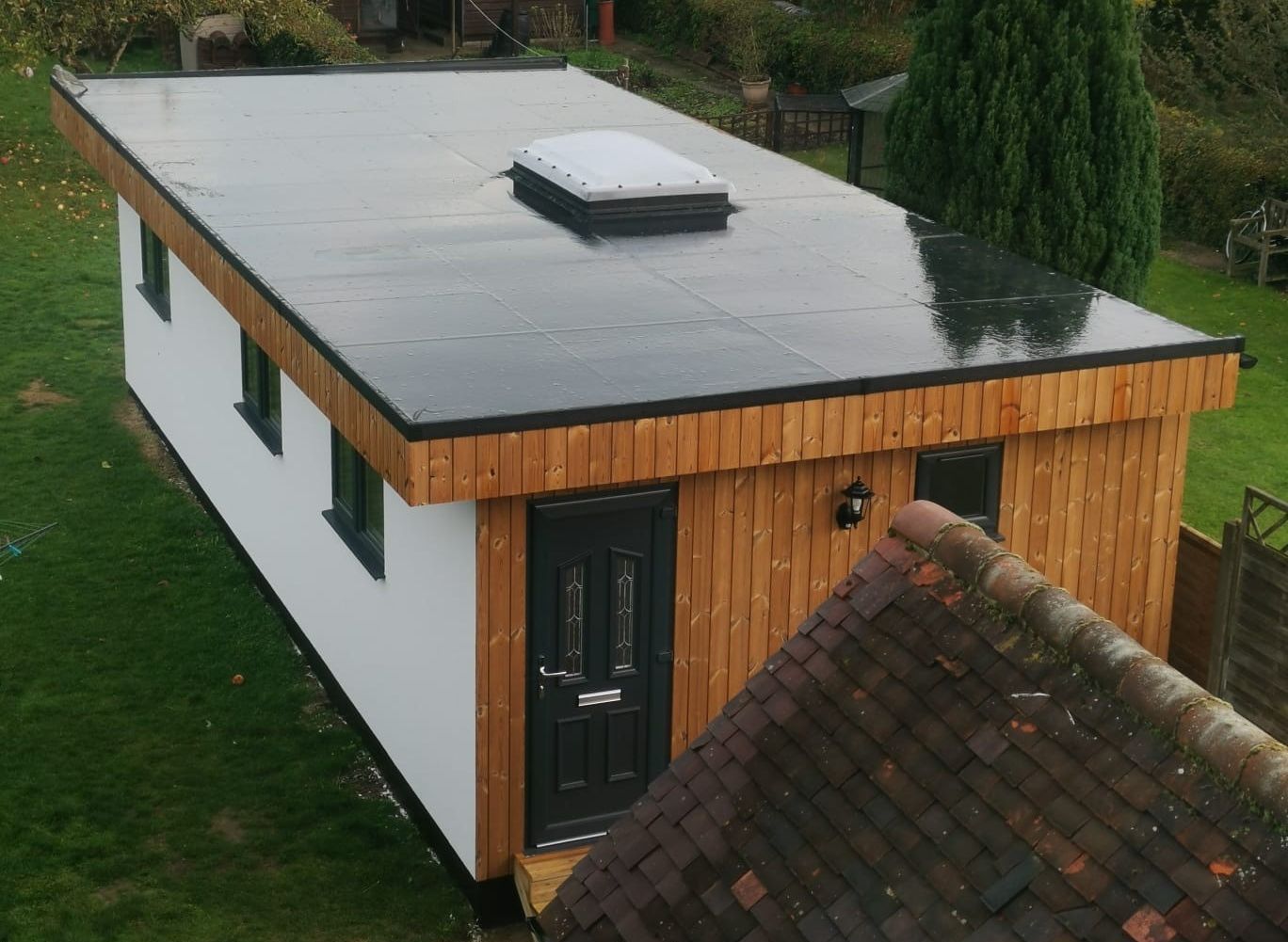
EPDM membrane has a 25 years warranty and more than 60 years expecting life .All building have a small 350 mm front canopy .
GARDEN BUILDING JOINERY
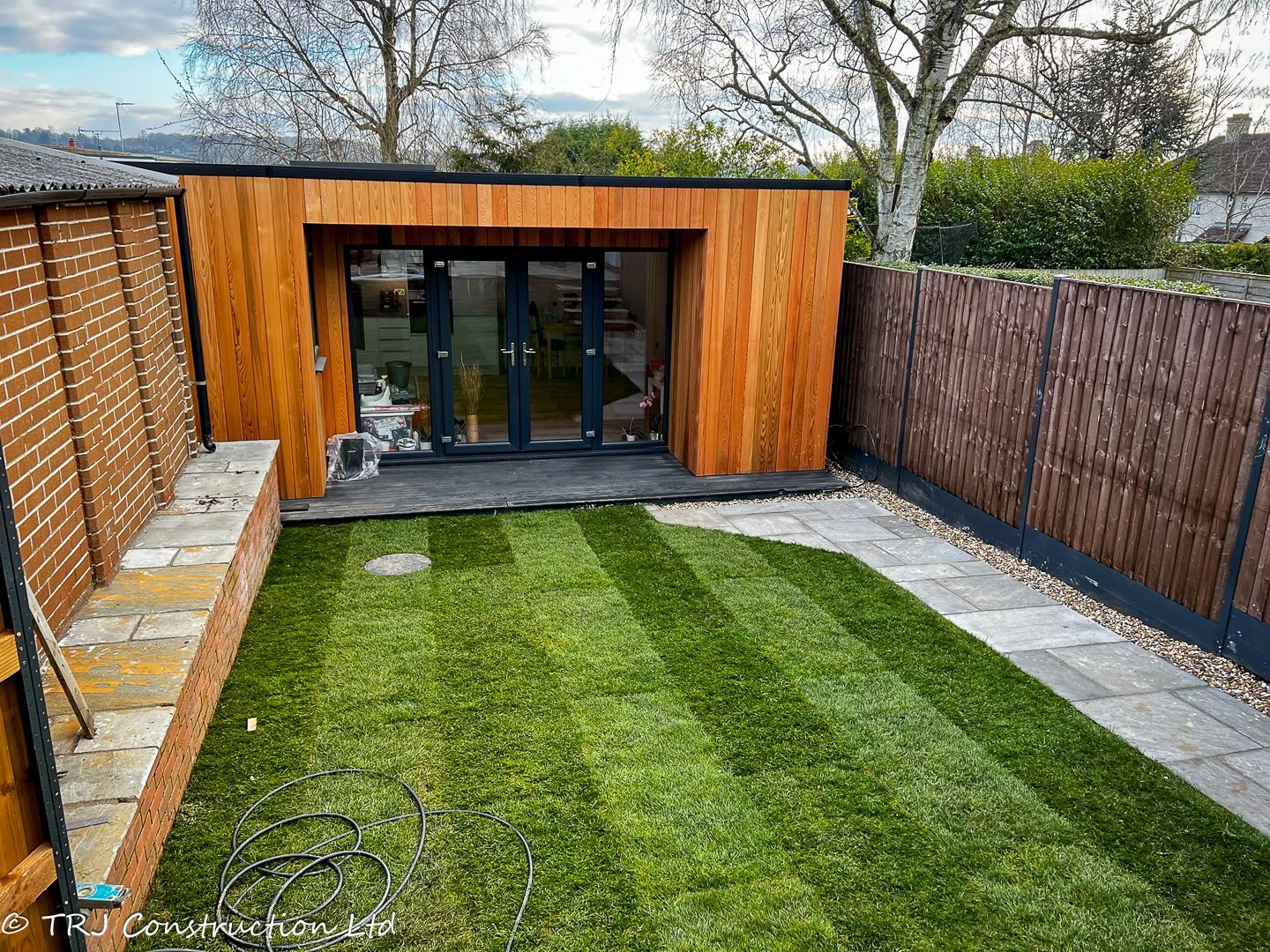
Basic joinery consist in UPVC French doors with full hight fixed frames on each side or combination .Colour can be white ,black ,grey anthracite . UPVC is a very durable material that can withstand exposure to the elements without warping, rotting, or corroding. This makes it an ideal choice for garden rooms that may be exposed to rain, wind, and other harsh weather conditions.
UPVC joinery can also be very energy efficient, helping to keep your garden room comfortable year-round. It has good insulation properties and can help to reduce heat loss through windows and doors, which can help to lower your energy bills.
GARDEN BUILDING ELECTRICS

It is important that all garden rooms have a separate consumer unit with RCD (residual current device) protection to ensure electrical safety. This is because garden rooms are typically located outdoors and may be exposed to moisture, which can increase the risk of electrical shock.
An RCD is a safety device that can quickly disconnect the electricity supply if it detects an earth fault, which can occur if electricity leaks from a damaged cable or appliance and flows through a person's body to the ground. By disconnecting the supply, an RCD can help to prevent serious injury or death.
We cover on the price up to 10 m of armoured cable ,inside the house connection (as long existing is not on the middle of the house ),basic sockets ,LED downlights inside and outside all in plastic white ,fuse board inside garden room .
GARDEN ROOM INTERNAL WALLS AND CEILING
GARDEN BUILDING FLOORING
Howdens laminate is available in a wide range of styles, colors, and textures, so you can choose a look that complements your garden room's design and aesthetic. This can help to create a cohesive and visually appealing space, is designed to be highly durable and long-lasting, making it an ideal choice for high-traffic areas like garden rooms. It is resistant to scratches, stains, and wear, which can help to ensure that your flooring stays looking great for years to come. Standard flooring is Laminate flooring from Howdens with 100 mm MDF skirting painted Satin Wood -Dulux Pure Brilliant White .
SIP GARDEN ROOMS EXTRAS
All our buildings are fully bespoke in terms of shape ,size and configuration .Please find bellow a short list with what you can add .
GARDEN BUILDING ALUMINIUM JOINERY
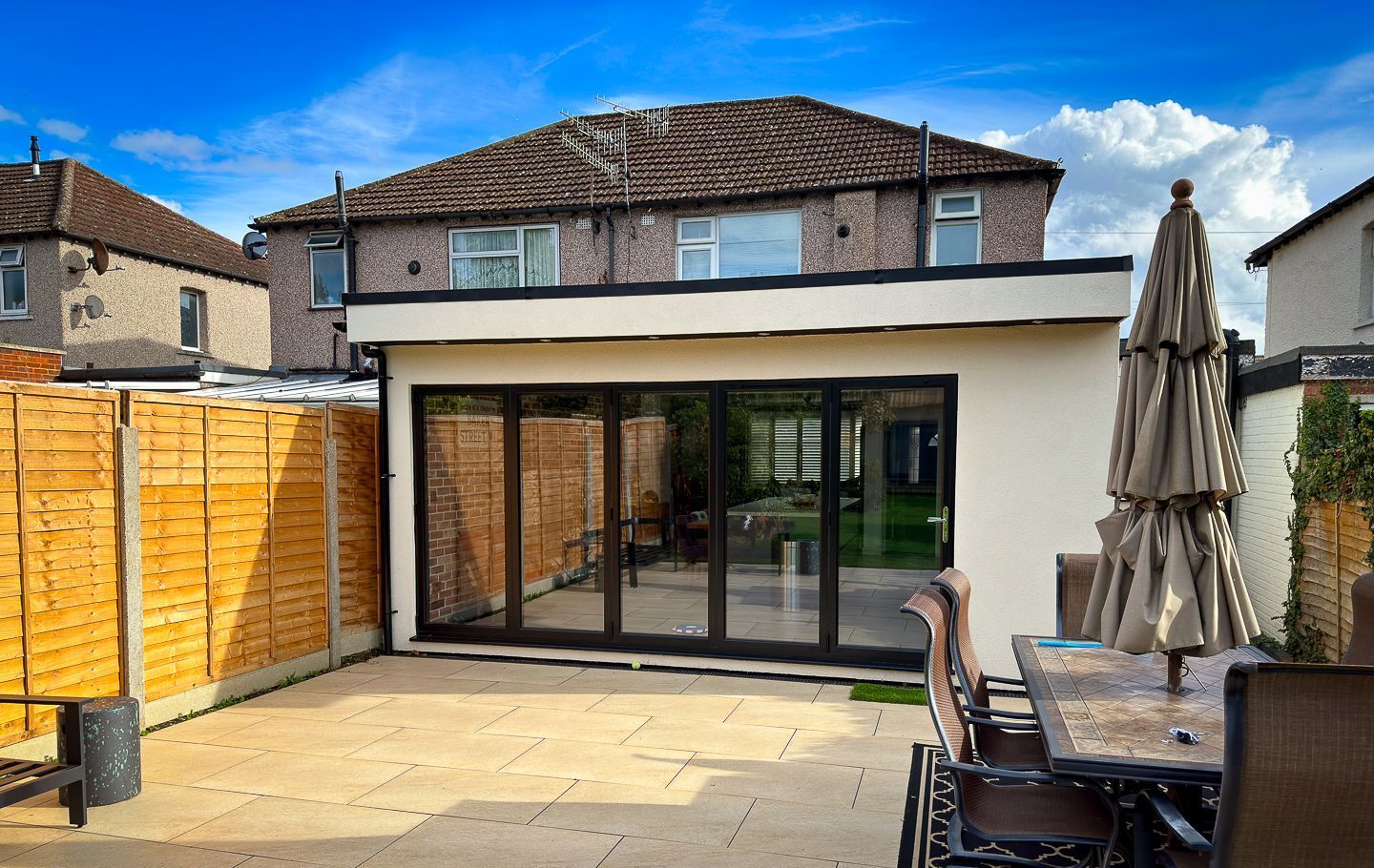
Why don`t you upgrade from standard UPVC windows and doors to Aluminium Bi-fold doors .
GARDEN ROOMS COMPOSITE DECKING
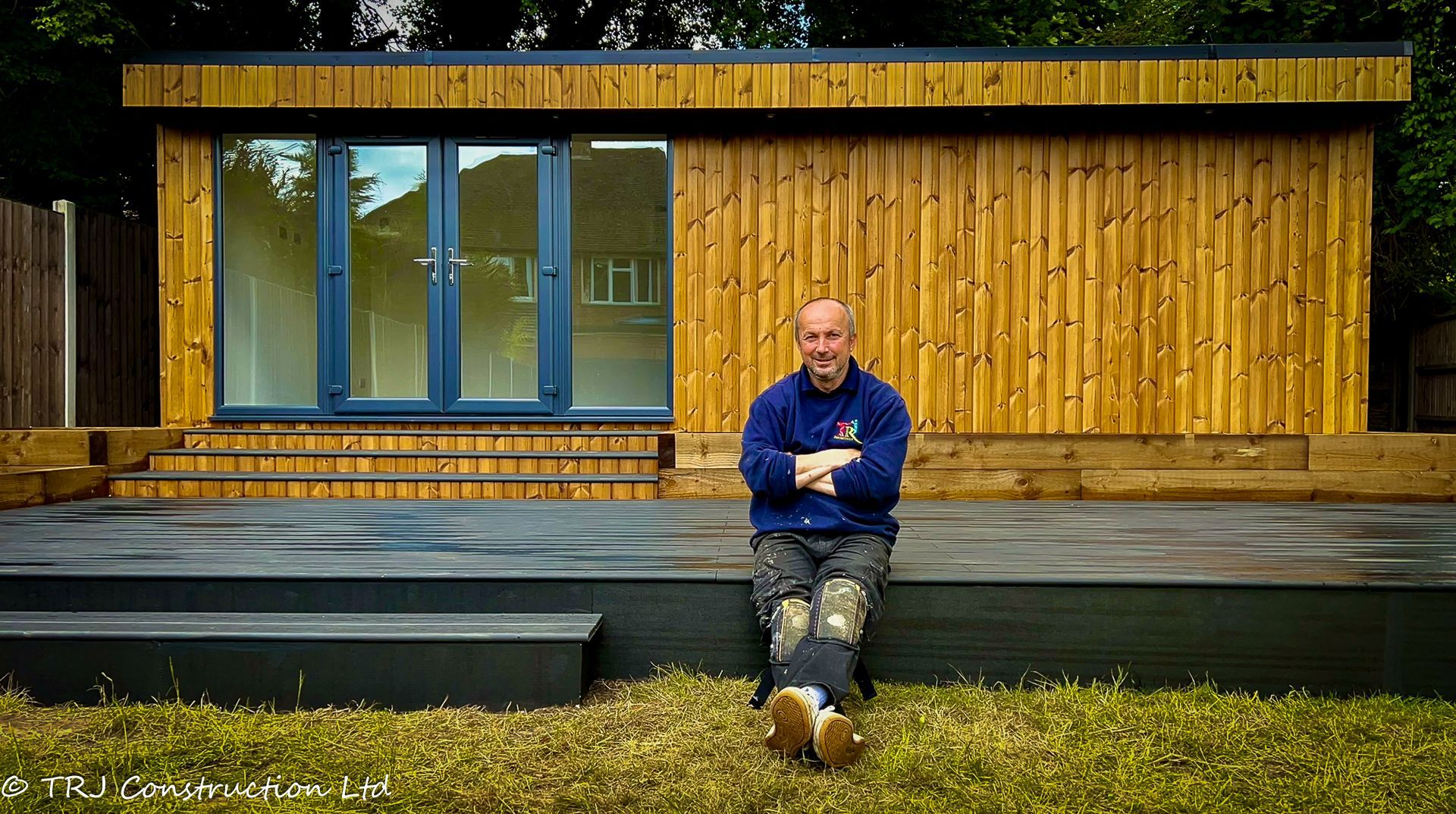
We offer a large colours of composite decking to create just the perfect entrance into our buildings .
Price starts at £180 per sqm for composite decking platform .
GARDEN BUILDINGS HEATING AND COOLING
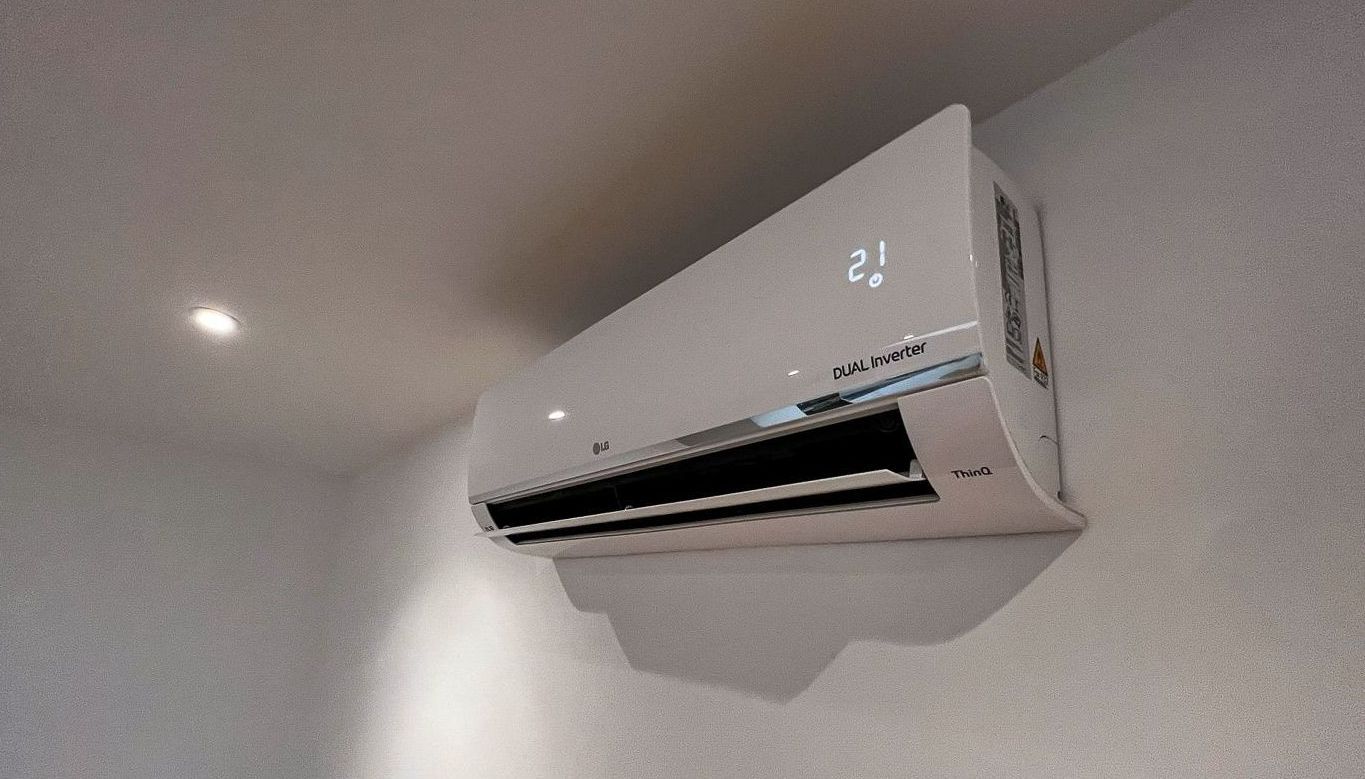
For Hot summers we recomand AIR Con inverters from LG ,WI-Fi enabled and 10 years compresor warranty .Also you may opt for Haverland Electric wall radiators with electronic thermostat .
GRANNY ANNEXE KITCHENS
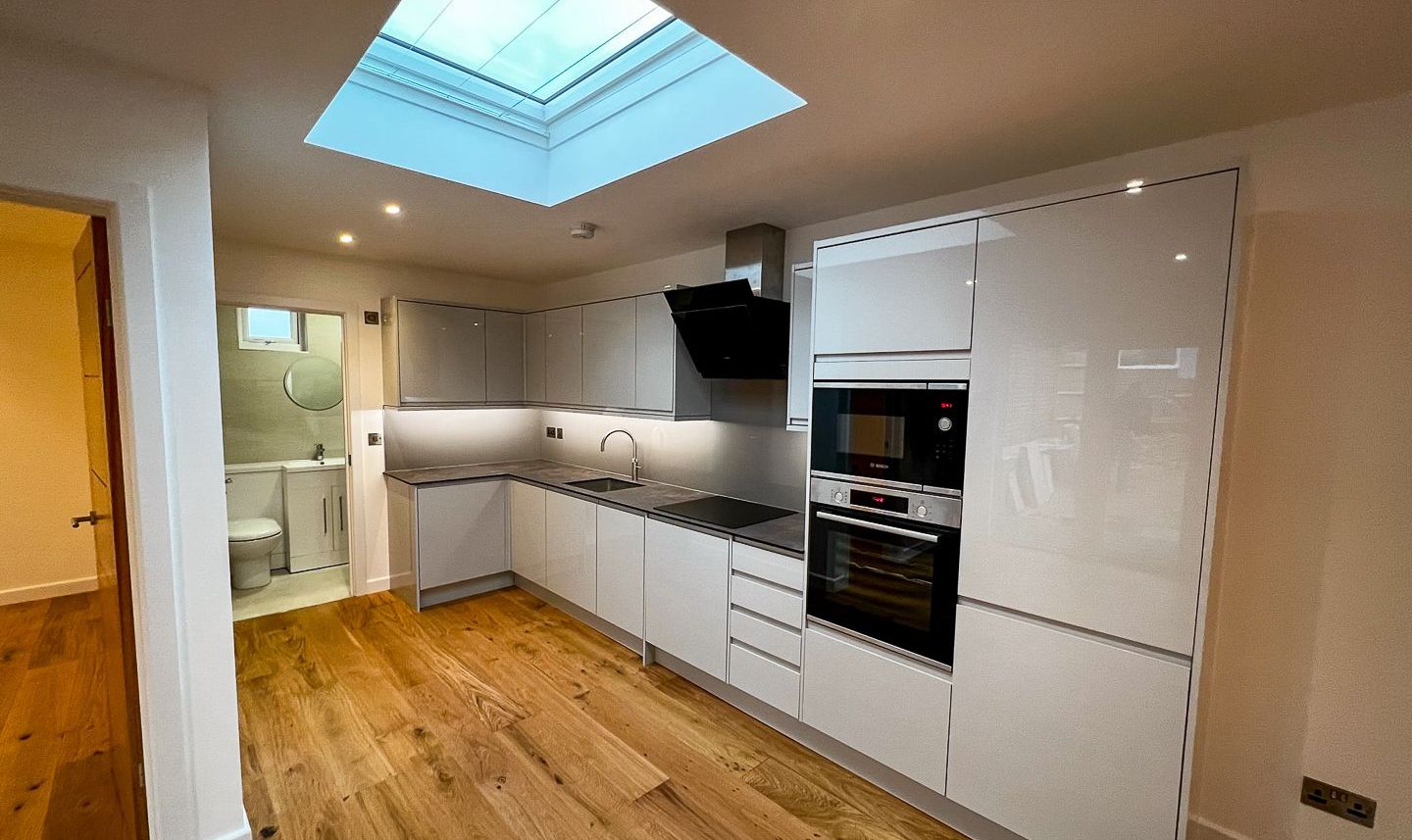
On Granny Annexes we can install bespoke kitchenetts -our main supplier is Howdens .Our designers toghether with the customer can disscuss any type of kitchen that customer wants .
GRANNY ANNEXE SHOWER ROOMS AND TOILETS
Aqua panels or wall tiles shower cubical only
•Aurora Stone Rectangular Shower Tray -1200 x 800 x 40mm
•Milton 1200 Sliding Shower Door
•Neo Modern Basin Tap + Waste
•Valencia LH 1100mm Combination Bathroom Suite Unit with Basin + Round Toilet
•Extractor fan
•Surface LED waterproof light
•450mm Electrical Towel Radiator with Thermostat
•Triton8.5KwElectricalshower
•Waterproof laminate flooring
•Subject to change based on stock at the time–new options to be discussed with customer .
Building Control Fee Included and up to 10 m of gravity drainage on standard soil (each job to be disscused individual )
price starts at £7000 inc vat
we offer a Deluxe option -Please contact office .
SIP GARDEN ROOMS -HOW TO ORDER
The process of having a garden room typically involves the following steps:
- Initial Consultation: The first step in the process is to discuss your requirements and ideas with the garden room supplier. This includes discussing the purpose of the room, its size, location, and any specific design features you may want.
- Site Survey: The supplier will conduct a site survey to assess the location of the garden room and identify any potential issues, such as access, drainage, or levelling.
- Design and Planning: Once the survey is complete, the supplier will work with you to design the garden room and create a detailed plan. This will include the materials to be used, the layout of the room, and any specific design features.
- Building Regulations: Depending on the size and location of the garden room, it may require planning permission or building regulations approval. The supplier will advise you on the necessary requirements and assist you with the application process.
- Manufacturing: Once the design and planning are complete, the supplier will manufacture the garden room off-site using SIP panels or other pre-fabricated materials. This process ensures that the construction time is significantly reduced, and the quality of the materials is consistent.
- Installation: Once the garden room is manufactured, it will be delivered to your site and assembled on-site. The installation process typically takes a few days, depending on the size and complexity of the garden room.
- Finishing and Decoration: Once the garden room is installed, the supplier will complete any necessary finishing work, such as installing electrical outlets, plumbing, and flooring. You can then decorate the space according to your preferences.
Overall, the process of having a garden room involves several stages, from initial consultation to finishing and decoration. By working with
TRJ Construction Ltd , you can ensure that the process is smooth, efficient, and tailored to your specific requirements..

