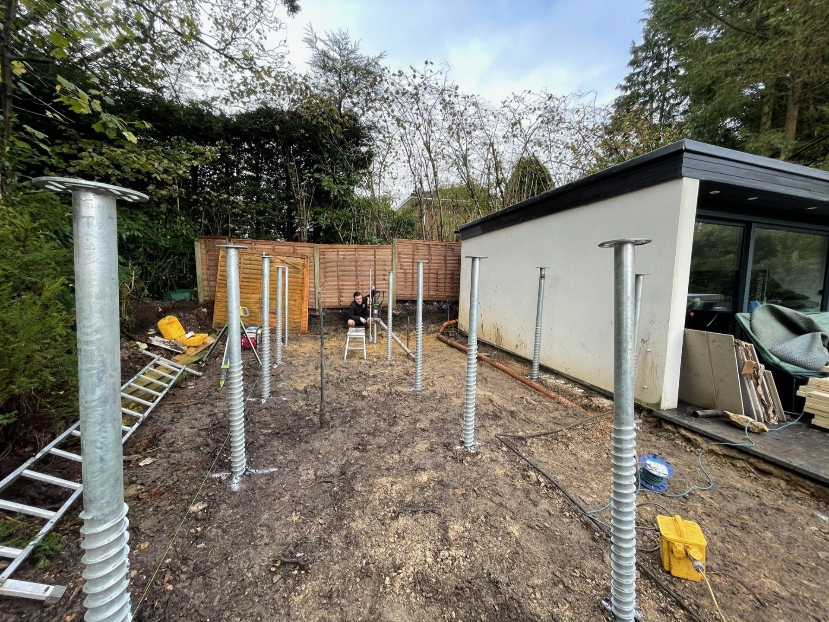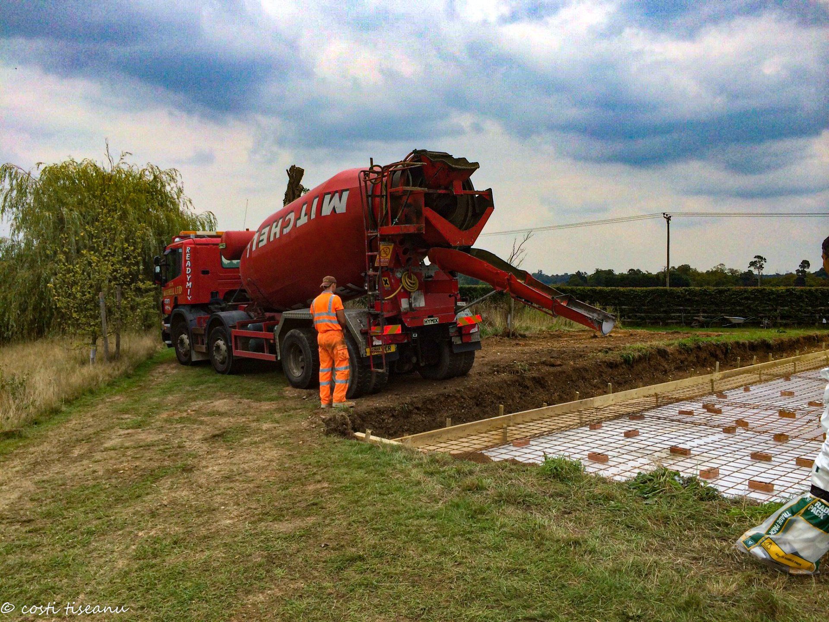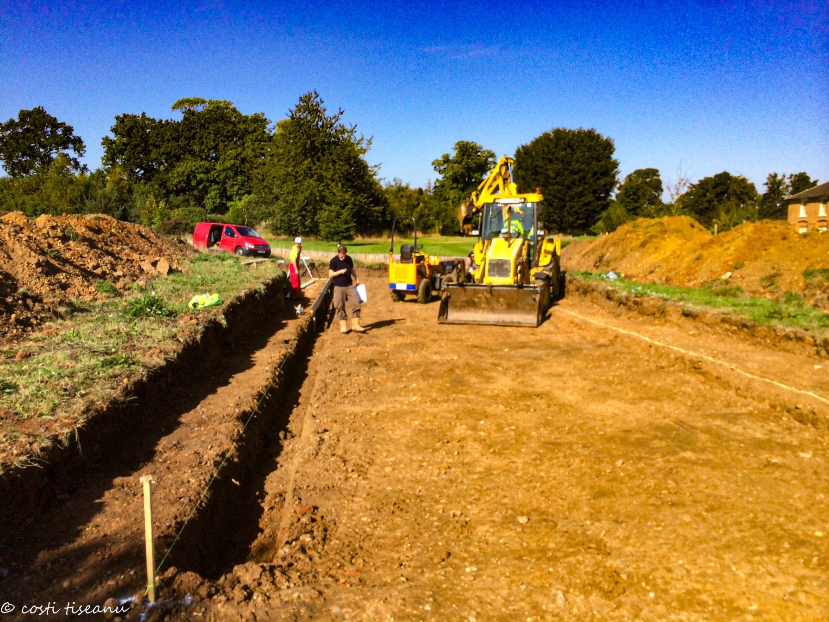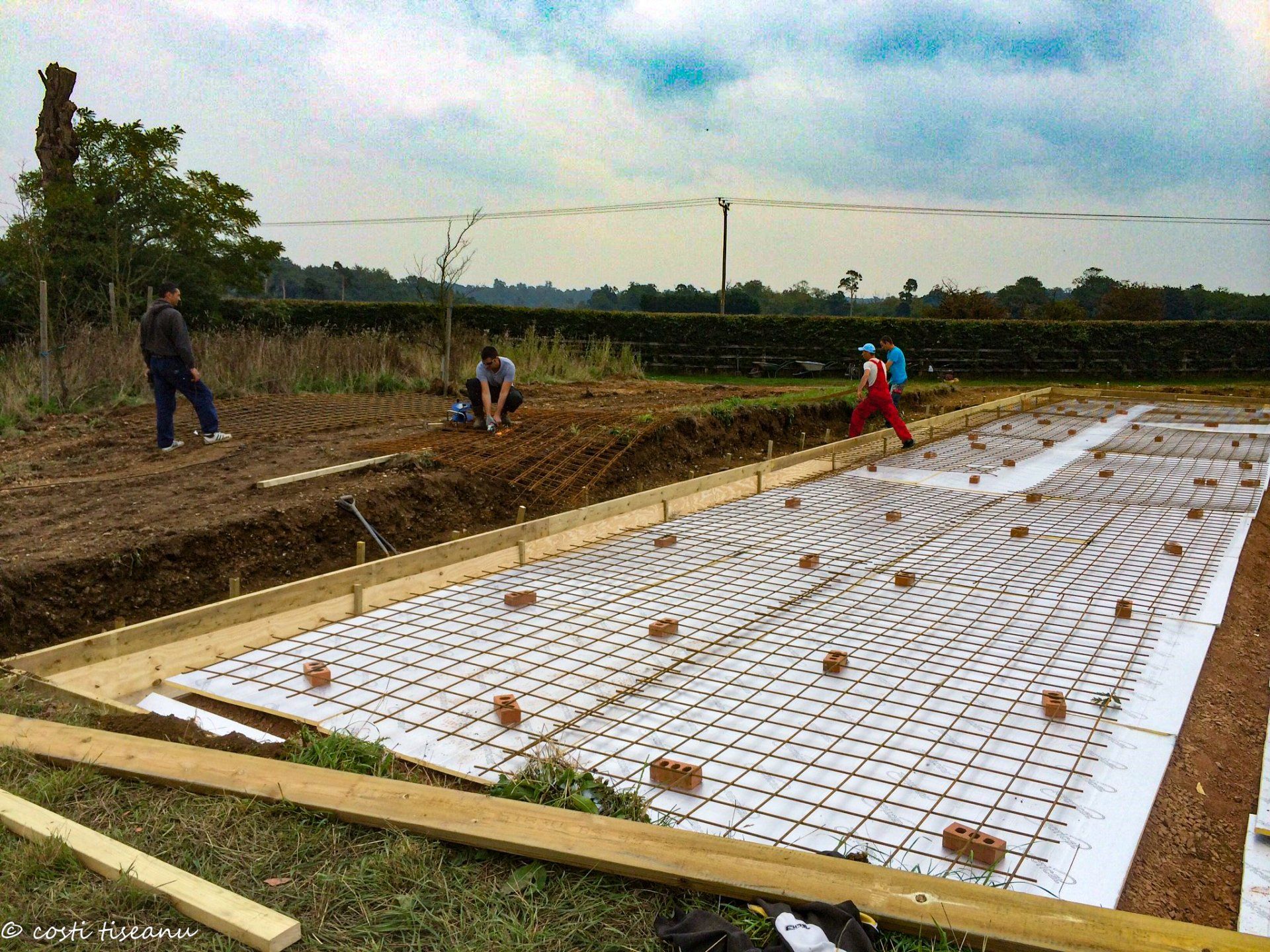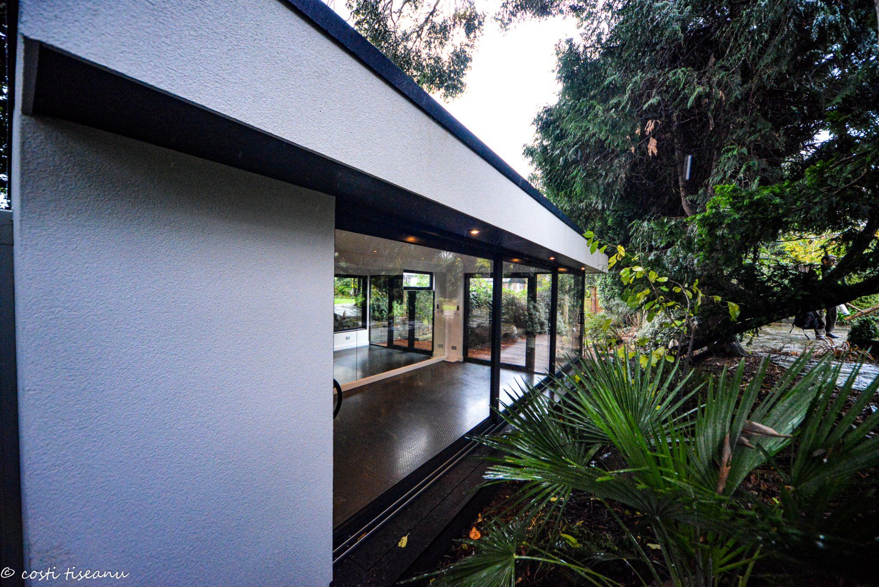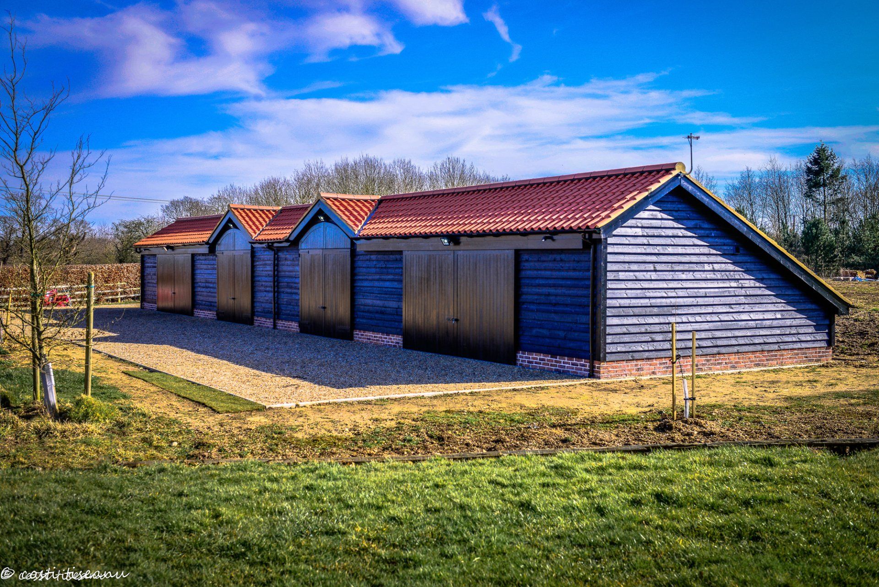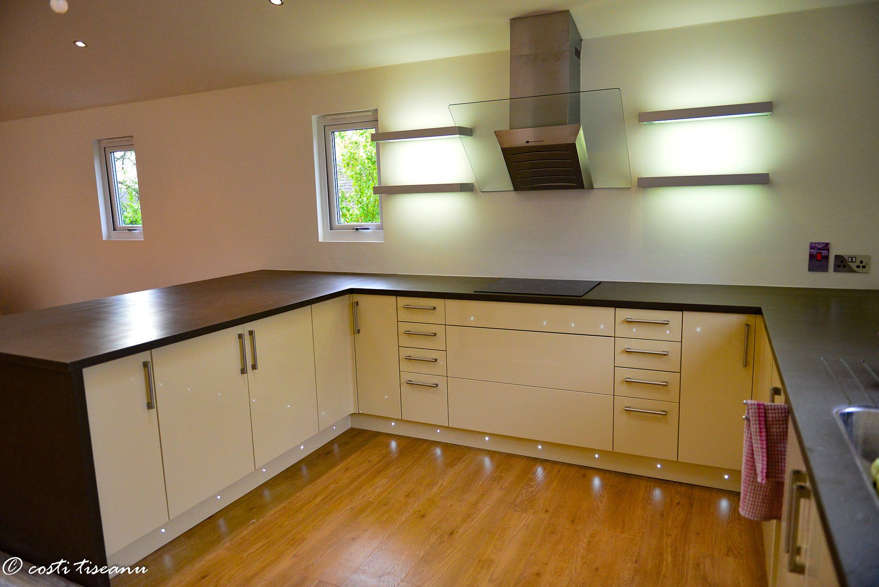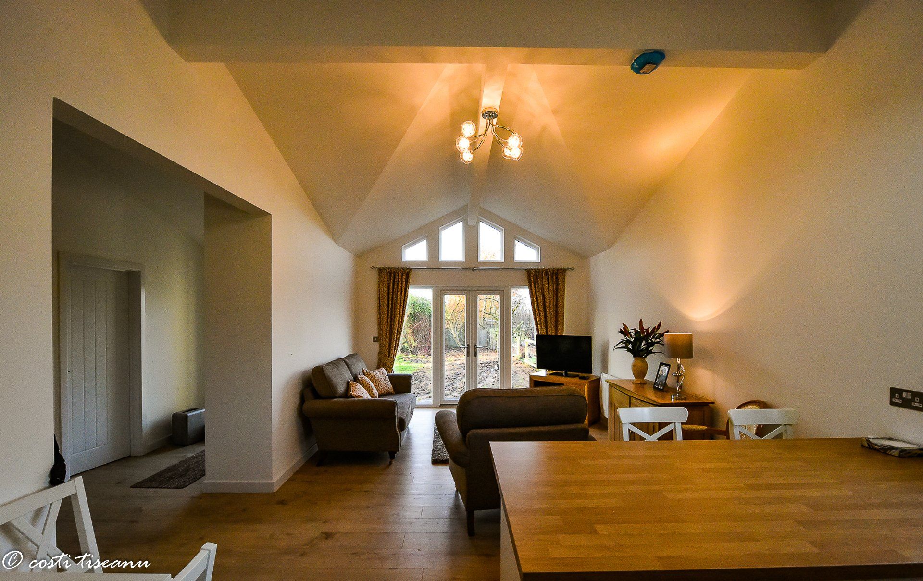Garden Buildings -everything that you need to know about how we do it. Professional SIP installers Hertfordshire
TRJ Construction Ltd is a construction company based in the United Kingdom. The company specializes in a range of construction services, including new builds, renovations, extensions, and landscaping.
TRJ Construction Ltd prides itself on delivering high-quality workmanship and exceptional customer service. They work closely with their clients to ensure that their construction needs and expectations are met on time and within budget.
The company has experience in both residential and commercial construction projects and has completed a wide range of projects throughout the UK. They have a team of skilled professionals, including architects, designers, project managers, and tradespeople, who work together to deliver outstanding results.
If you are interested in learning more about TRJ Construction Ltd please contact them directly for more information. costi@trj-construction.co.uk
GARDEN ROOMS SCREW PILES FOUNDATION SYSTEM
This are normally used for most common SIP buildings as long the ground can accommodate the garden room project . A range of European manufactured superior quality ground screws. These products carry full ISO and EN accreditation and are designed to accommodate more demanding requirements. Ideal for buildings requiring building control approval. Fixed length sizes from 1000mm to 2500mm in 76, 89 & 114mm diameters. Extendable range also available in 76, 89 & 114mm diameters. This are installed by professionals from our partner The Great British Ground Screw company
GARDEN BUILDINGS CONCRETE SLAB FOUNDATION SYSTEM
When the soil condition is not suitable for screws we can upgrade to proper raft foundation .This will be designed by structural engineers and approved by Building Control .A raft foundation is a reinforced concrete slab under the whole of a building or extension, 'floating' on the ground as a raft floats on water. This type of foundation spreads the load of the building over a larger area than other foundations, lowering the pressure on the ground. Rafts are most often used these days when the strata is unstable or (because of this) a normal strip foundation would cover more than 50% of the ground area beneath the building. There are also situations (usually in areas where mining has occurred) where there may be areas of movement in the strata.
GARDEN ROOMS SIP PANELS STRUCTURE
We use SIP (Structural Insulated Panels) for erecting our garden buildings. SIPs (structural insulated panels) are pre-insulated, storey-height panels that can form part of a building or whole buildings. The panels are made of either cement particle board (CPB) or, more commonly for self build, engineered wood-based sheets known as oriented strand boards (OSB).SIPs are an advanced method of construction offering excellent thermal performance, light-weight structural strength and time and cost saving benefits over traditional construction methods or systems. SIP panels are used in floors, walls and roofs for residential, commercial and educational applications, providing ecologically friendly and energy efficient buildings. Additionally, our garden rooms and granny annexes are not only fully customizable but are engineered to perfection in a factory-controlled environment to fulfil custom design requirements of any size and complexity. There are different types of SIP used this days as in EPS and Foam injected Panels . TRJ Construction Ltd use proper foam injected panels for the best thermal performance .
GRANNY ANNEXE EXTERNAL CLADDING
We offer a different range of outside finishes on our garden buildings from traditional timber clad to render boards .We offer a variety of cladding materials for our garden rooms . The basic starts with Thermowood cladding and you can upgrade to Western Red Cedar ,Cedral ,Render boards with K-Rend silicone render in different colours ,Brick slips ,Feather edge boards and even Composite cladding . Most of the time back of the buildings and sides that you don`t see and are closer less than 1 m from boundary are done in Cement Particle Boards painted or rendered in Grey Anthracite (RAL7016) or white .Our picturesque exterior cladding is perfect for giving your garden rooms and granny annexes home a beautiful finished look while protecting the overall building envelope. Our options include Thermowood cladding, Western Red Cedar cladding, cement particle boards with brick slips or silicone render, and more!
GARDEN BUILDINGS INTERIOR FINISHES
Wherever you need a small kitchenette or a shower area we are here to help . No matter the size of the building , customer is in charge with the design of the garden room or granny annexe .Some times they require small kitchenette , shower or toilet area .We cover all this for you .We can accommodate the building control inspections for all type of drainage from gravity to mini sewage pumps . Our Kitchens are Howdens make and are coming on a different stiles and colours ,for small shower areas you have an option from the standard rectangular shower tray with aqua panels to fully tiled and wet room area .
Who We Are
We love what we do and it shows. With more than 19 years of experience in the field, we know our industry like the back of our hands. There’s no challenge too big or too small and we dedicate our utmost energy to every project we take on.
Strategies & Plans
Every customer is unique. That’s why we customise every one of our plans to fit your needs exactly. Whether it’s a small strategy or a comprehensive effort, we’ll sit down with you, listen to your requests and prepare a customised plan.
Award Winning
We’ve built more buildings than we can count but we don’t let it go to our heads. We dedicate ourselves to every project.
Expert Team
Your project will be handled by experts every time. We make sure you have the most experienced professionals working for you.
Quality Guaranteed
You’ll find the support you need to make sure that things runs smoothly. We’re here to help you with any questions.
Premium Granny Annexe N London |SIP panels installers N London |Garden Rooms Essex
“Costi and the guys at TRJ were exceptional! They were courteous, punctual, professional and exquisite workmanship. I couldn't ask for anymore and I'm confident anyone else who is considering using his service will agree. Highly recommend.”
Futing Li,Bromley
“We’re really happy with the bar/garden office Costi has built for us. The work is of a high standard and the touching finishes are great. Costi was very friendly and knowledgeable and clearly takes pride in his work. I thoroughly recommend using him and his company. Thanks again.”
MA1NE7, google review


