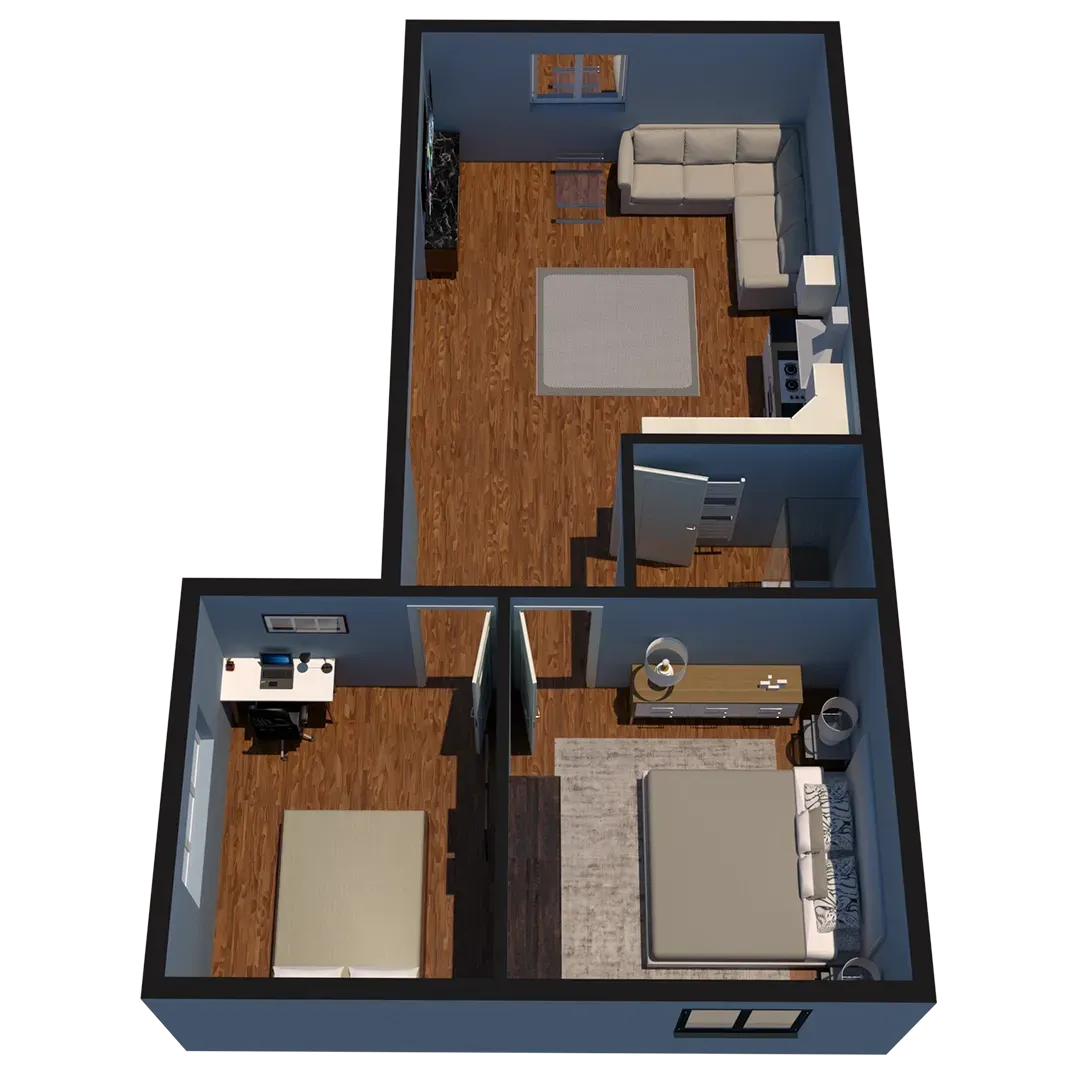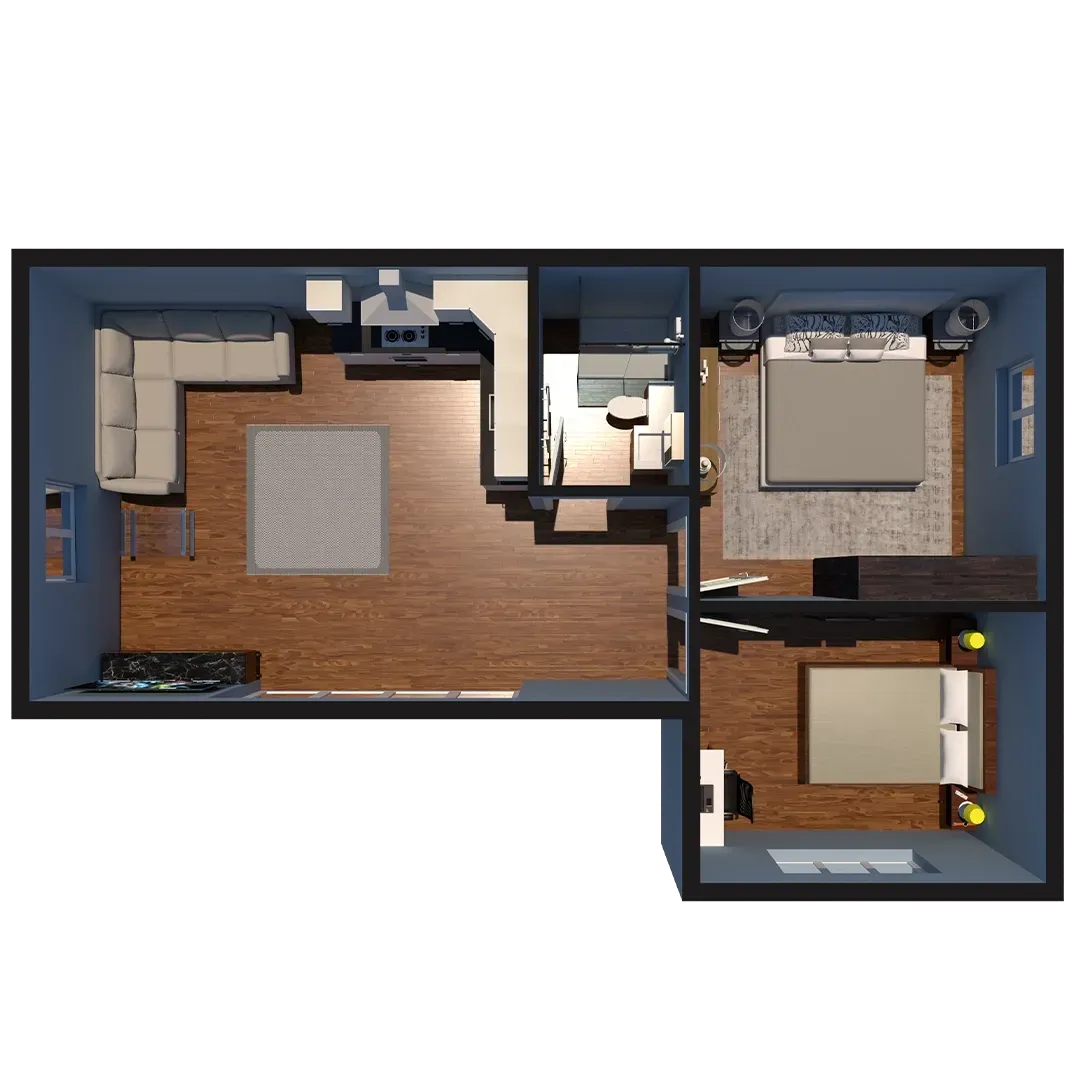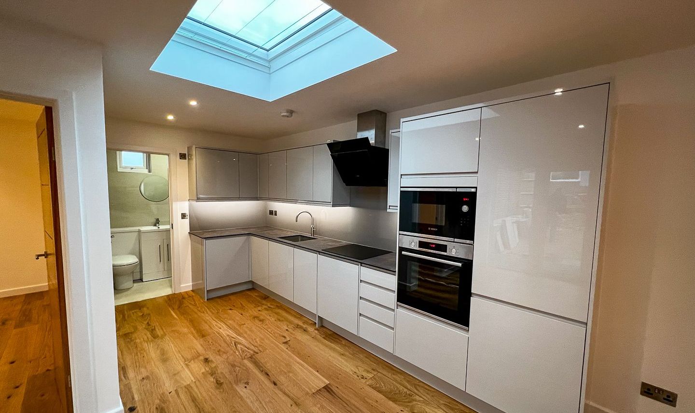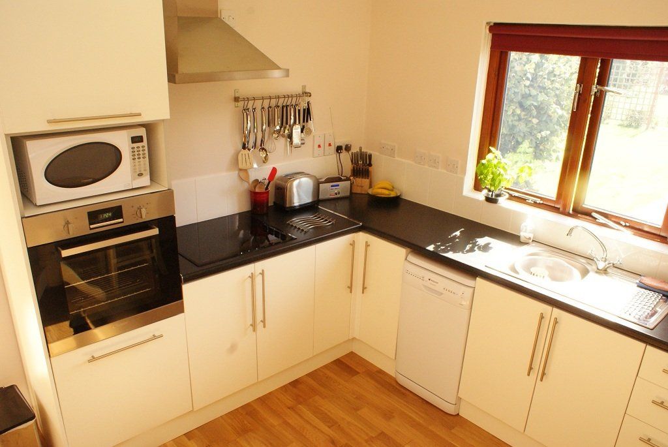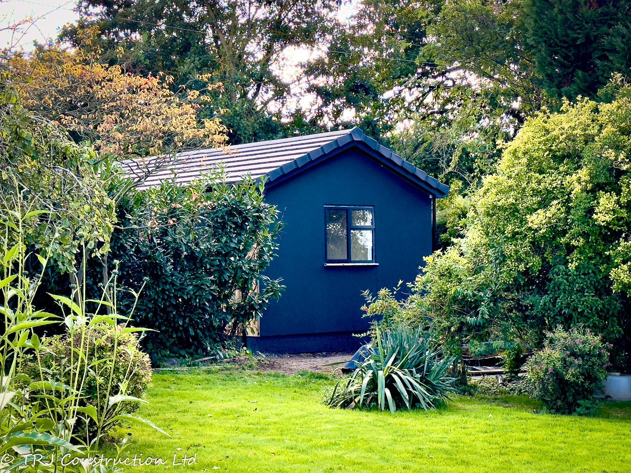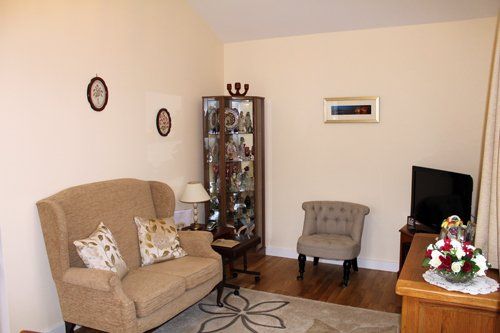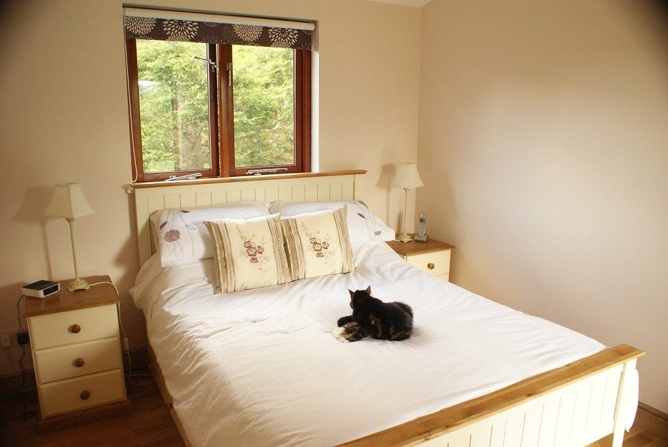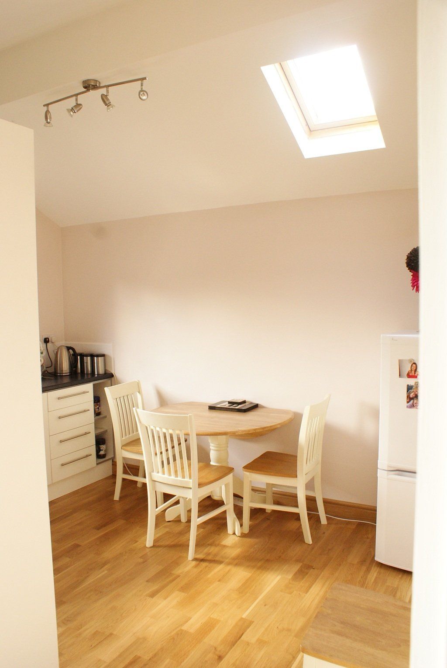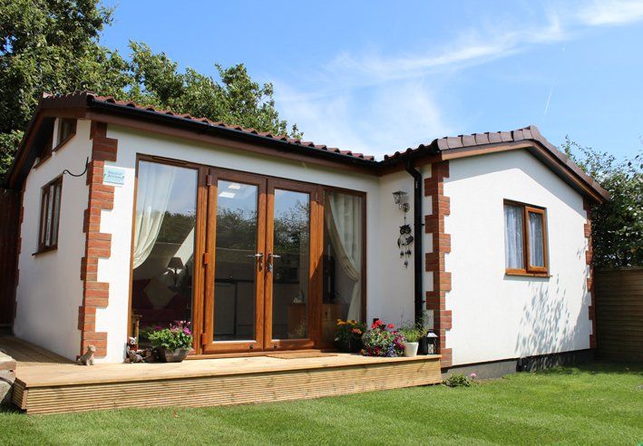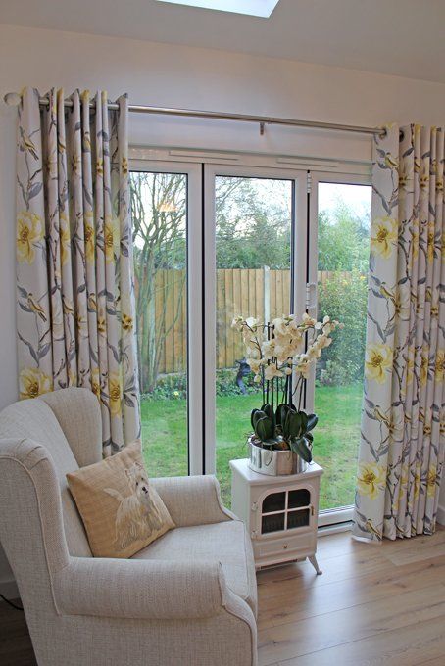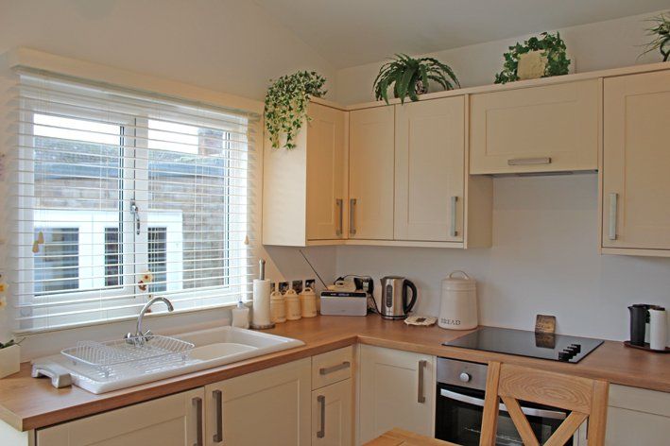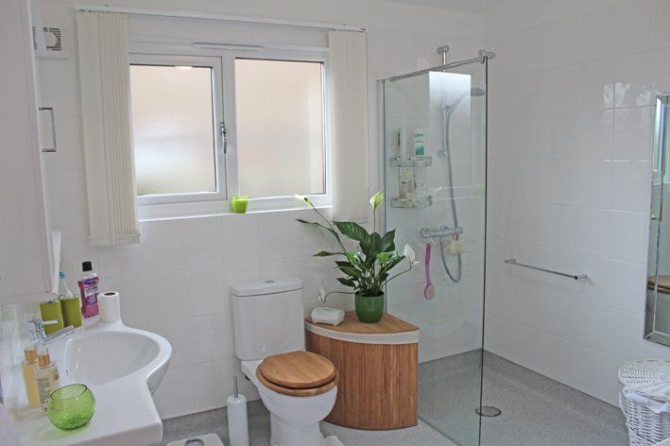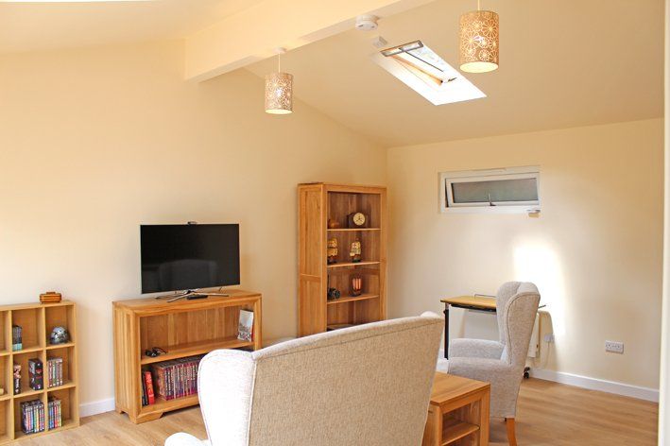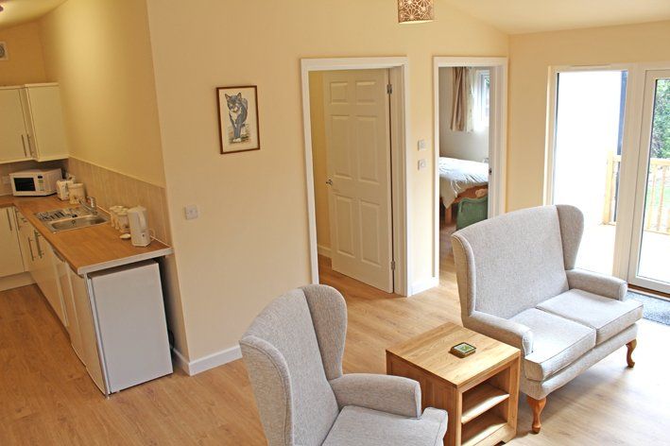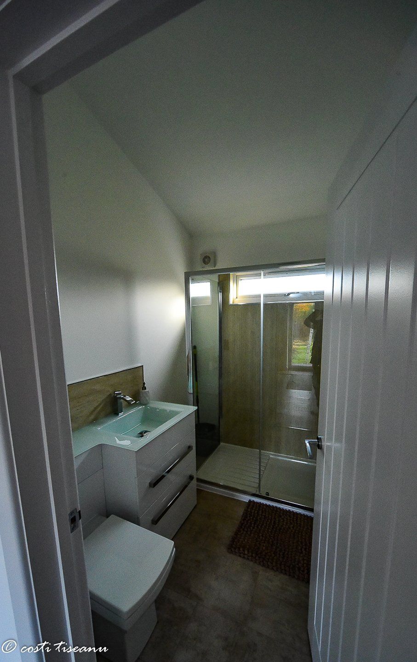Bespoke Granny Annexes – Designed & Built for Modern Living
Turn your garden into a comfortable, stylish living space with our fully tailored annex solutions
At TRJ Construction Ltd, we specialize in creating high-quality, custom-built granny annexes using advanced Structural Insulated Panels (SIPs). Our granny annexes are designed for maximum energy efficiency, strength, and superior insulation, ensuring comfort throughout the year.
Ideal for accommodating elderly relatives or adding extra living space, our bespoke granny annexes seamlessly blend modern design with practical functionality, making them the perfect solution for your needs. Experience a new level of comfort and convenience with a custom-built granny annexe from TRJ Construction Ltd.
What’s the average cost for a granny annex construction service near me?
Since labour and material costs are higher in the South East / London suburbs:
Expect projects well into the higher end of the range (closer to or above £100,000) for large or premium-spec SIP builds.
For a modest one-bedroom SIP annexe (say ~40-45 m²) you might budget £80,000-£110,000+ depending on finish and access.
For larger sizes, high specification, premium finishes, etc., you could be looking at £120,000+.
Key Cost Influencers (for your SIP-panel & turnkey builds)
- Size (m²) — larger = more cost.
- Specification: SIP panels, insulation, finishes, A/C, full building regs.
- Foundations & access (e.g., tight garden or crane lift).
- Location & labour (Hertfordshire / London suburbs = higher).
- Complexity: kitchens, bathrooms, high glazing, custom cladding.
- Planning / regulations compliance.
TRJ Construction Ltd offer a full granny annex building packages?
We provide a comprehensive design-and-build service for SIP-panel granny annexes, covering:
- Site survey and feasibility review
- Screw-pile or traditional foundation installation
- SIP panel manufacturing and assembly
- Full plumbing, electrics (NAPIT registered), and F-Gas air-conditioning (optional)
- High-performance insulation, premium finishes, K-render/ composite cladding
- Full planning permission and building control management
- Turnkey hand-over ready for occupation
TRJ Construction Ltd specialize in granny annexes with accessibility features
Our turnkey design and build service covers everything from concept to completion:
✔️ Custom Layout Design – Each annexe is designed around the user’s lifestyle, ensuring easy navigation and ergonomic comfort.
✔️ Accessible Living Features – Ramps, grab bars, wider doorways, level thresholds, and adapted bathrooms can all be integrated seamlessly.
✔️ Complete Construction Package – Foundations, structural SIP panels, electrical and plumbing work, interior finishes, and landscaping — all handled by our experienced team.
✔️ Compliance & Safety – Every build adheres to UK Building Regulations and accessibility standards, ensuring peace of mind for families and carers alike.
The Benefits of an Accessible Granny Annexe
An accessible annexe offers far more than convenience — it supports independence, dignity, and family connection.
🏡 Stay Close to Loved Ones: Families can live together while maintaining privacy and independence.
♿ Future-Proof Your Home: Adaptable spaces reduce the need for future modifications or care home moves.
🌿 Comfort & Energy Efficiency: Built with SIP panels for exceptional insulation and year-round comfort.
🔧 Low Maintenance & Long-Lasting: Modern materials ensure durability and minimal upkeep.
- Custom layout design to your needs
- Accessible living features (ramps, grab bars)
- Full turns-key construction: foundations, SIP panels, interior finishes
Can I get a granny annex construction service that includes interior finishing?
Exterior & Interior Finishing … we offer a variety of exterior finishes … while the interiors are completed with plumbing, electrics, kitchens, bathrooms, and modern decor.
TRJ Construction Ltd offers a turnkey granny annexe package — we manage everything from site survey, foundation, SIP-panel shell, to interior finishing (kitchen, bathroom, electrics, décor).
Interior Finishing:
- Fully plastered and decorated interiors
- Laminate or LVT flooring throughout
- Complete electrical installation by NAPIT-registered engineers
- Plumbing, heating and F-Gas certified air conditioning (optional)
- Fitted kitchenette and bathroom (shower, basin, WC, extractor)
- Bespoke lighting and power layout
- Final clean and hand-over ready for immediate use
Where can I find granny annexe builders that handle permits and planning?
At TRJ Construction Ltd, we manage the entire process — including planning permission, building control, and permit applications — so you don’t have to.
From the first site visit to the final hand-over, our team handles all drawings, documentation, and communication with your local council.
Whether your annexe requires a full planning application or qualifies under permitted development rights, we’ll guide you through every step, prepare all necessary paperwork, and submit the application on your behalf.
With more than a decade of experience delivering SIP-panel granny annexes across Hertfordshire, Essex, Buckinghamshire, and Greater London, we ensure each project is fully compliant, energy-efficient, and approved before construction begins.
Key Benefits of SIP Panel Granny Annexes
Exceptional Insulation & Energy Efficiency
SIP panels provide superior thermal performance, keeping your annexe warm in winter and cool in summer. This energy efficiency reduces heating and cooling costs while also lowering your carbon footprint — making it an eco-friendly investment that pays for itself over time.
Durability & Strength
Designed for structural integrity and longevity, SIP panels ensure your annexe remains safe, secure, and maintenance-friendly for decades. The robust build gives you peace of mind, knowing your new living space is built to last.
Faster Construction Time
With their modular design, SIP panels allow for rapid assembly, significantly reducing construction time compared to traditional methods. This means less disruption and quicker access to your new granny annexe.
Our Build Process: From Concept to Completion
1. Initial Consultation & Design
We start by discussing your vision and lifestyle needs. Our design team creates a bespoke plan that fits your garden and personal requirements perfectly.
2. Planning & Approvals
Our experts handle all planning permissions and building regulation approvals, ensuring the process is hassle-free and fully compliant with local requirements.
3. Site Preparation & Foundations
Once approved, we prepare the site and install screw piles or traditional foundations, creating a stable base ready for SIP panel assembly.
4. SIP Panel Construction
The SIP panels are assembled quickly and precisely, forming the structural shell of your annexe in a fraction of the time of conventional builds.
5. Exterior & Interior Finishing
We offer a variety of exterior finishes, from K-render to Siberian larch or red cedar cladding, while the interiors are completed with plumbing, electrics, kitchens, bathrooms, and modern decor.
6. Final Touches & Handover
We carry out painting, decorating, and any finishing touches. Once the build passes all checks, your annexe is move-in ready.
Get Your Free Quote Today – Limited Summer Slots Available!
You will have a project manager to speak to at every stage of the design and build.
A granny annexe is a self-contained living space typically built on the grounds of a family home, providing independent living for an elderly relative. Often used by grandparents or other elderly family members, granny annexes allow individuals to maintain their independence while staying close to their loved ones. These units typically include a bedroom, bathroom, living room, and kitchenette, along with features like ramps and grab bars for enhanced accessibility.
Get Started Today
Are you ready to transform your property with a bespoke granny annexe? Contact TRJ Construction Ltd today to schedule your free consultation and start planning your ideal living space with our expert team. Visit our website at
www.trj-construction.co.uk to see our portfolio of completed projects and learn more about our services.
Included in Granny Annexe the price .
• Individually designed to your exact specifications
• Spacious open plan living and dining area
• Separate bedroom with en-suite shower room
• Modern kitchenette including sink and taps, built-in stainless steel electric single oven, hob with extractor fan
• Fully building control compliant
• Plastered walls and ceiling
• Latest Structural Insulated Panel System (SIPS) – providing extremely good insulation
• Pitched roof with slate roof tiles of flat roof
• Low maintenance PVCu French doors and casement windows in colour that you chose
• All integral electrics and lighting
• Spacious vaulted ceiling (for pitched roof systems )

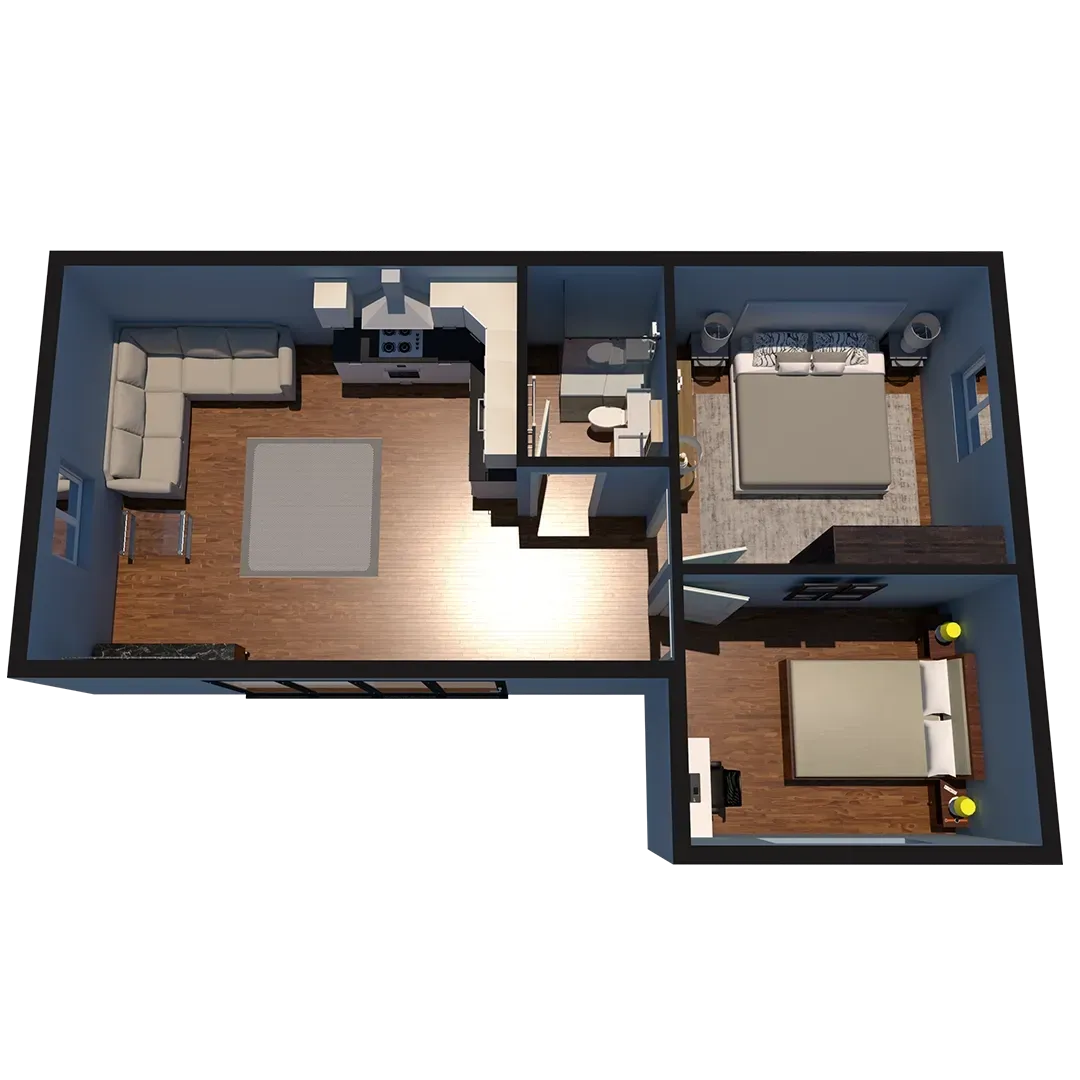
Book a free site survey !
Start Your Granny Annexe Journey Today!
📞 Book your FREE site survey with TRJ Construction Ltd today! Let’s design and build your perfect granny annexe—customized just for you.



